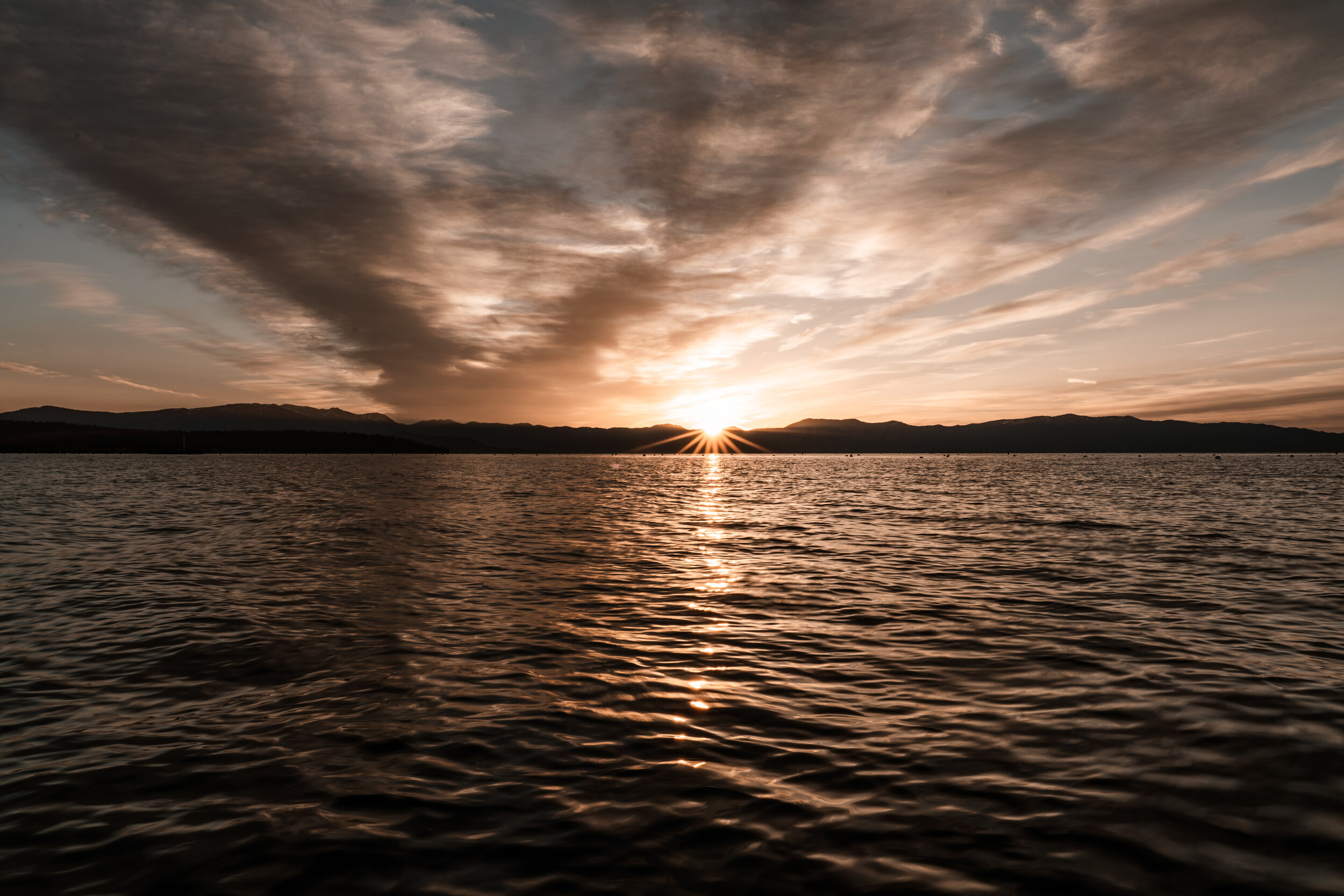
hoUSE & PIER
The Maybach Lakehouse is nestled on the
west shore with a stunning 180-degree
view of the lake and mountains.




LOCATION
The further you travel down Tahoe's west shore from Tahoe City the wilder and more romantic it gets. Wilderness and hiking access interspersed with unique dining opportunities and old Tahoe estates make the west shore your top choice on the lake. The Lake House is the perfect stepping-off place with its easy proximity to Tahoe City, the marinas and ski areas as well as almost immediate access to ancient forests, mountains, and meadows. This home is located about a half-mile from Tahoe City, the vibrant small heart of the Lake Tahoe outdoor scene. Populated with many excellent small restaurants as well as the iconic Tahoe House with its coffee and fresh pastries and baked goods - only a short walk from the house.
It's best to arrive by seaplane dock to dock. The west shore is a grandfathered seaplane destination making this one of the only areas on the lake where this is possible. You can of course also fly private and semi-private to Truckee - 20 minutes away by car or commercial to Reno a short hour drive away. If driving is your thing then it's a breezy 3+ hour drive from the Bay area that gives you the opportunity to stop at historic Ikeda’s farm shop for a fresh-baked pie or Dungeness crab sandwich (when in season).









PIER
The Private Pier includes a boat lift and two buoys and can be reached by plane via Surf Air.


































HOUSE
The Maybach Lake House features a blend of warm tones, custom handmade textiles and modern touches with exceptional finishes like handcrafted steel and red western cedar. The entry gallery features photos and objects of the Maybach family lineage, the Maybach DNA expressions (“by air, by land, by sea”) presented by model cars and collectibles. Inside, the comfortable floor plan is complemented by the towering timber fireplace inviting you to relax. The vaulted ceiling and floor-to-ceiling windows frame the glorious views and all-day sunshine create a bright and open space for enjoying your Tahoe experience from the moment you rise. This voluminous and impressive area is truly the heart of the home.
How do you want to live when you're in a place like this? Part national park and part personal retreat Lake Tahoe is iconic for sure but when you’re here you want to make it your own for a time. You want time to slow down and even stop for a while. You want conversation and time to think about it. The home is designed with a balance of open shared space and discrete corners and moments where you can truly withdraw with your thoughts.
The kitchen for example is spacious with a two of everything approach (dishwashers, sinks, refrigerators) and a powerful fan over the six burner wolf range and grill. The outdoor grill won't need a fan of course and you have the choice of two large outdoor tables, the indoor kitchen counter space, the bar area or the dining table to gather your tribe for meals.
For more privacy there’s the upstairs kitchenette and its discrete juliet patio perfect for smaller groups. You can also gather for drinks around the gas firepit on cold evenings or when you want a break from gazing at the lake.
BEDROOMS
Bedroom #1 Master Suite
King Size Bed
Bedroom #2
King Size Bed
CHEF’S KITCHEN
Caesar Stone Countertop
Sub Zero Refrigerator
Two Sinks
Two Dishwashers
Six-Burner Wolf Range
Microwave
ENTRYWAY & GARAGE
Boot Warmers
Built-in Storage for Winter Gear
Two Car Garage w/ Tesla Charging Station
ADDITIONAL AMENITIES
Hydronic Floor Heating
Office Area
Washer and Dryer
















GUEST WING
There are two master bedroom suites in the guest wing. Both have direct lake views, full baths, and balconies. There is also a bunk room with a large 65” TV with its own bath that sleeps 6. The guest wing features a second-floor lounge & kitchenette complete with sink, dishwasher, microwave, refrigerator, washer + dryer, and coffee maker. This is the perfect place to break out the laptop and get some work done in privacy while still keeping an eye on the about-the-house activities. A double glass sliding door opens from here to a lake view balcony.
The ground floor Guest Wing master suite blends without a seam into the all-mahogany ground flooring and is wheelchair friendly with both a rain shower and generous bathtub. It opens directly to the courtyard with its hot tub and firepit. The upstairs suite is almost identical but features a deep greek style soaking tub.
Both suites have built-in closets and ultra-modern Ortal gas fireplaces.
BEDROOMS
Bedroom #3
King Size Bed
Bedroom #4
King Size Bed
Bunk Room Suite #5 (Sleeps 6)
KITCHEN
Blue Mare Countertop
Refrigerator
Sink
Microwave
Dishwasher
Washer and Dryer
ADDITIONAL AMENITIES
Hydronic Floor Heating
Family Room
Washer and Dryer



OUTDOOR COURTYARD
The spectacular outdoor courtyard features a built-in outdoor BBQ, eight-person jacuzzi, ironwood patio, stacked rock gas fire pit, ambient lighting, grassy lounge/play area and blue mare stone outdoor BBQ area with twelve-person table. Everything needed for the perfect outdoor dining and lounge experience. This is the ideal place to spend time on warm evenings or when the wind picks up in the lakeside of the house.
